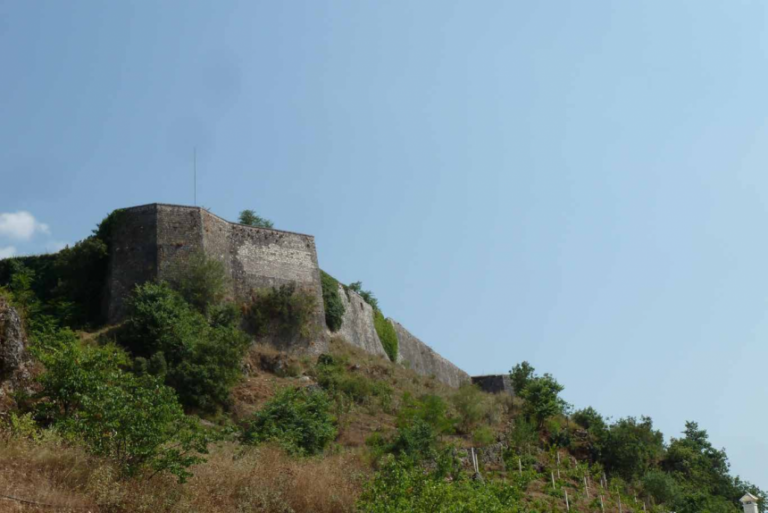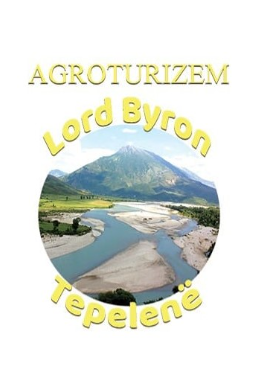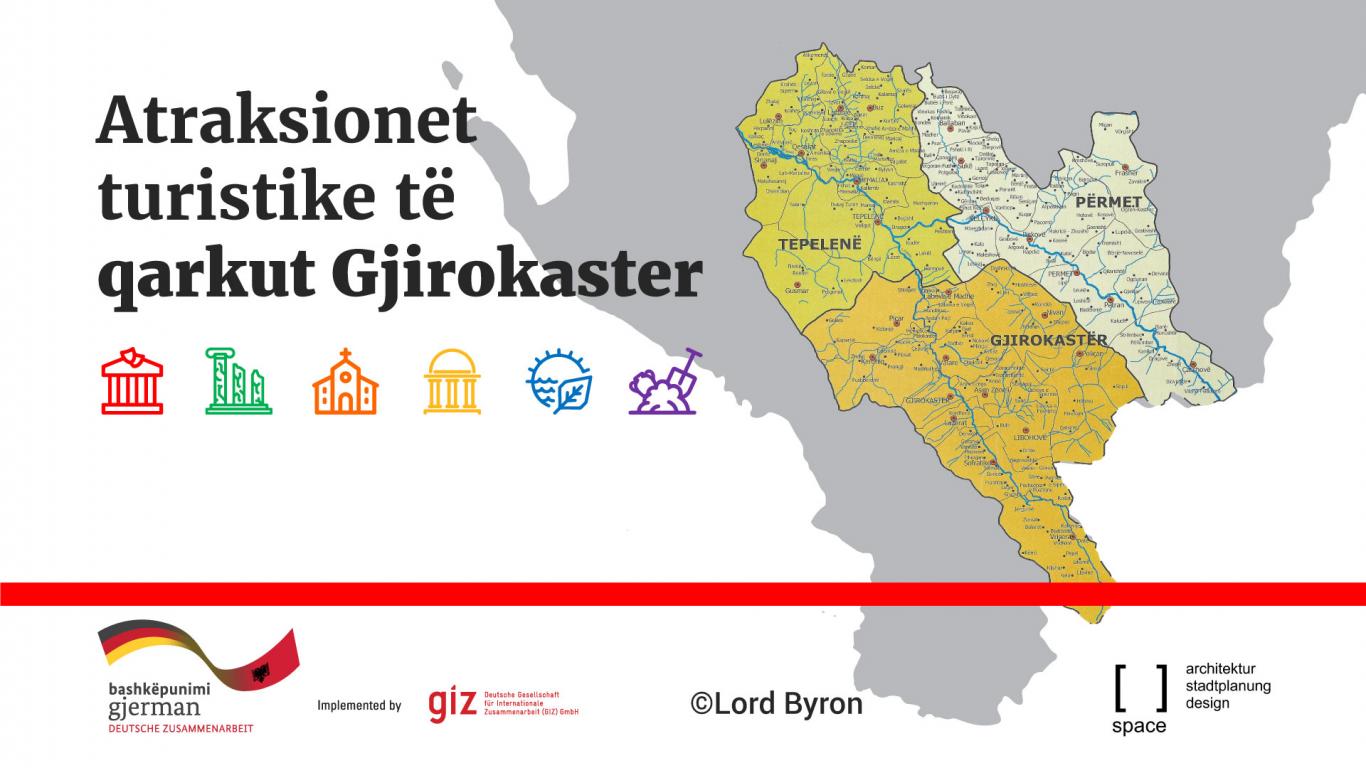
Ali Pasha Castle Tepelena

The Castle of Tepelena was declared a Cultural Monument of the first category in 1963 and is located north of the city of Tepelena, Tepelene Municipality. According to historical sources, the castle was designed by Ali Pasha Tepelena himself, who oversaw the first stages of construction of this heroic symbol of the region. The existing castle was rebuilt by him in 1819 with an area of 5.5 ha, with three entrances and three towers. Until 1820, it was used as the second residence of Ali Pasha Tepelena. The walls of the castle are attached to the natural shape of the land and do not consist of a regular geometric shape. Three polygonal towers are placed at the main bends of the walls, to better control them. The castle has three gates, one of which (eastern) bears the inscription “Gate of the Vizier”
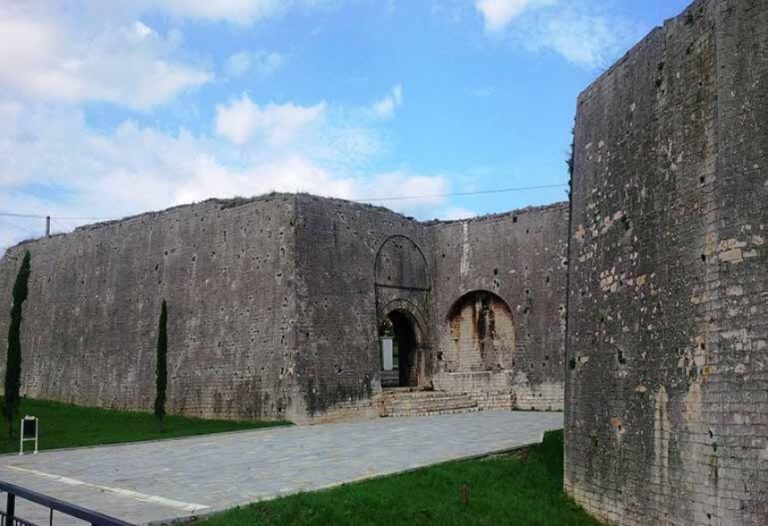

Lekli Castle is another cultural monument of the first category protected by the state. It belongs to the IV century BC. Lekli Castle stands on the hill called Shen Mëhill in the western part of Golik mountain. The rocky hill where the castle is located was chosen for its strategic position to control all the paths and roads connecting Illyria with Epirus, which in antiquity were known as the Straits of Antigone. These are mentioned in the wars of the end of the III – V centuries BC. of s. From the Lekli Castle it was easy to control the northern entrance to the Drinos Valley of all the war troops. Lekli Castle has attracted the attention of various archaeologists such as Hamondi and Ugolini who visited it in the 20th century. Albanian archaeologists also started excavations near the Lekli castle in 1948, and this continued until they discovered the city of Antigone by Dhimosten Budina on the hill of Jerme, Saraqinisht. Antigonea was a complete and powerful archaeological site and from that moment the Lekli Castle was left behind and no more excavation work was done. However, there is no clear picture of the shape of Lekli Castle
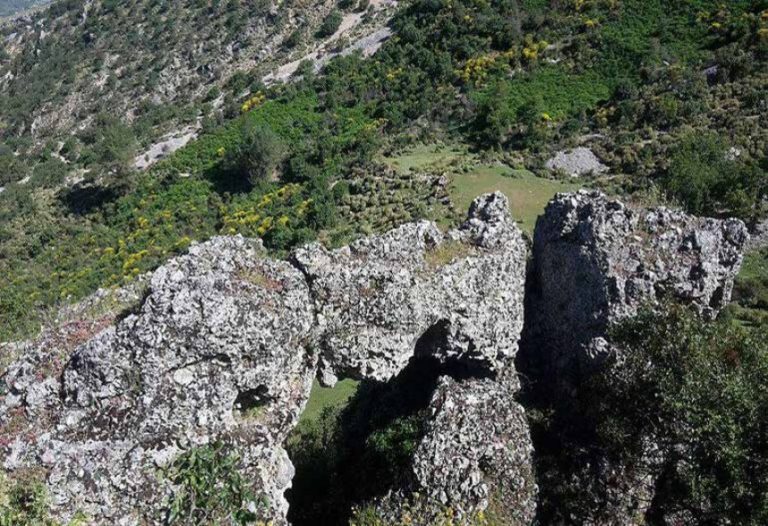

The castle of the town is located on the hill near the village of Dukaj, 300m above sea level. The castle has the shape of a regular quadrangle that covers an area of 0.5 ha. This small town belongs to the IV-III period, BC. For the most part it is very well protected by nature and is also quite well fortified by strong walls in the open natural parts. The castle was equipped with three towers, the walls of which rested on the carved rock with the aim of avoiding landslides

Matohasanaj Castle Tepelena

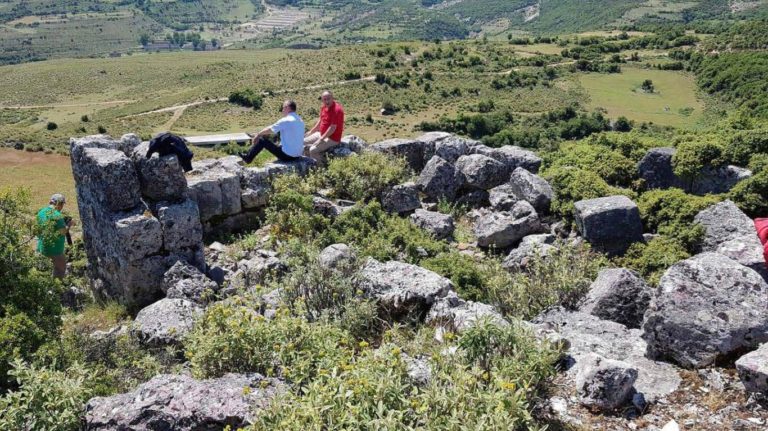

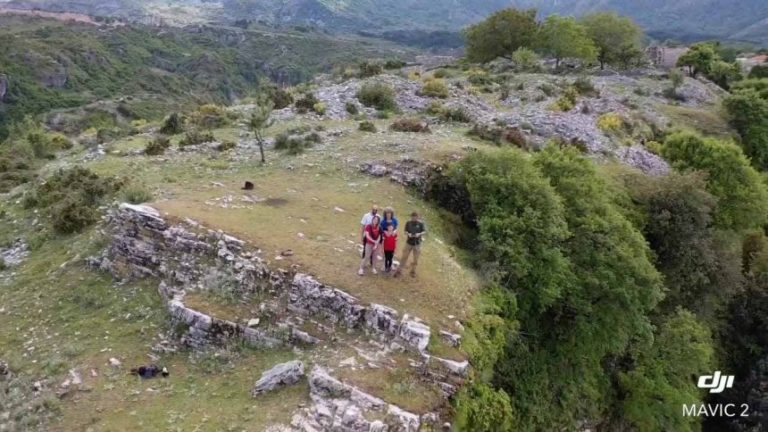

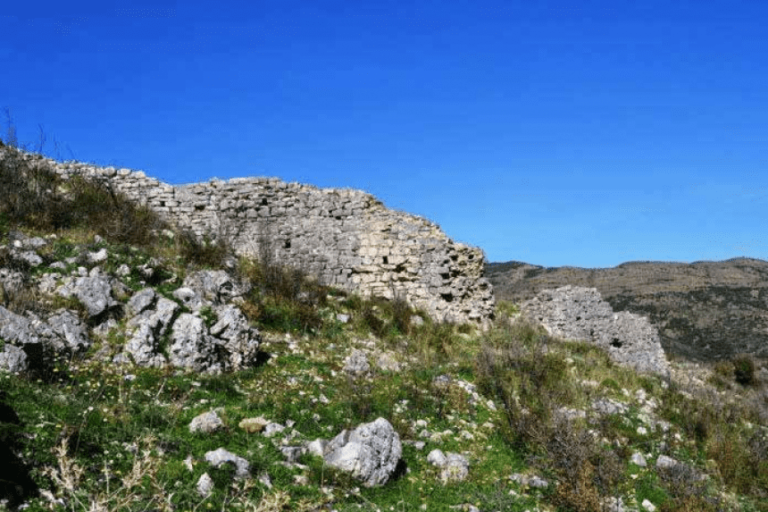

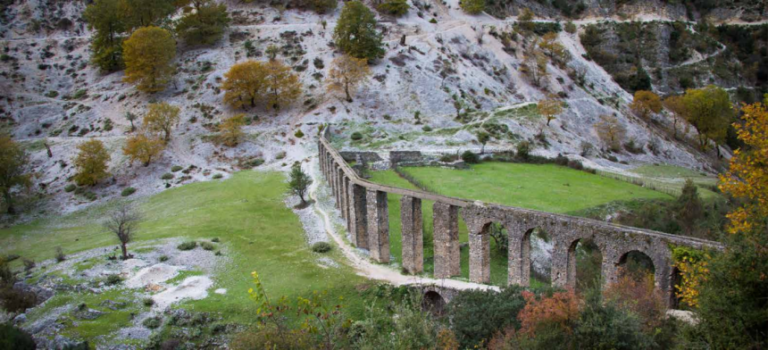

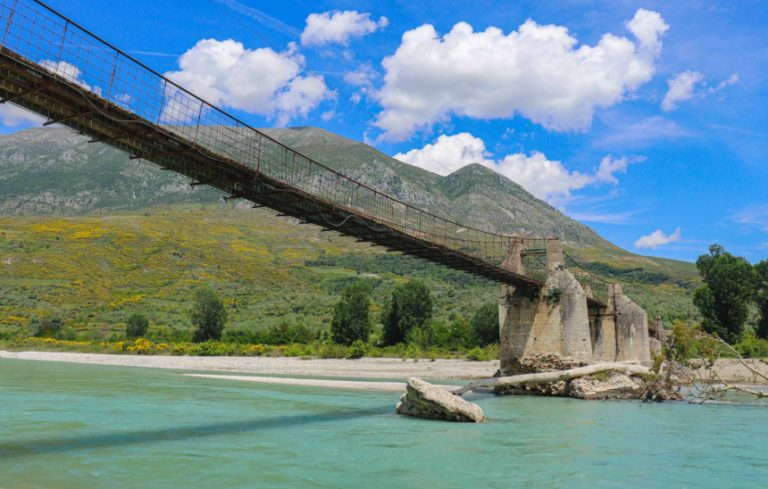

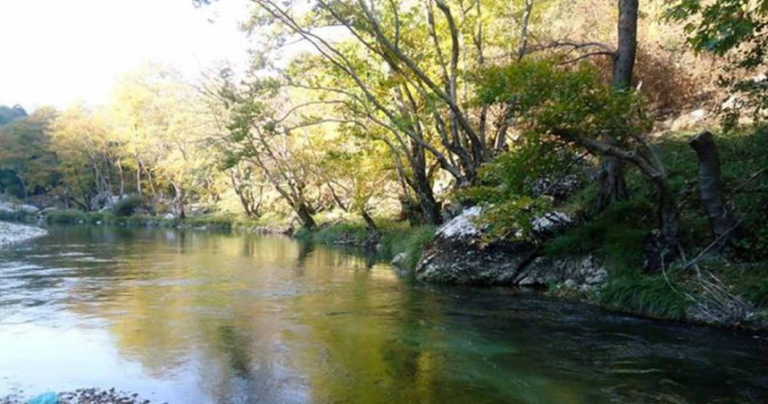
Peshtura Waterfall Tepelena

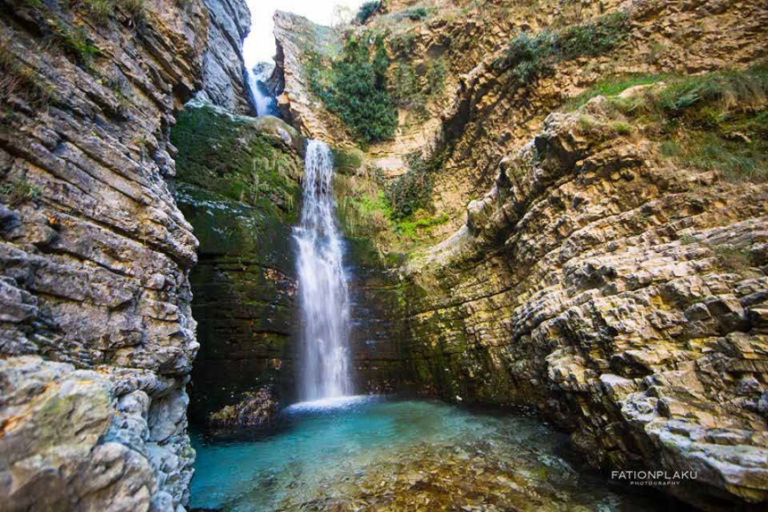
Nivica Canyons Tepelena

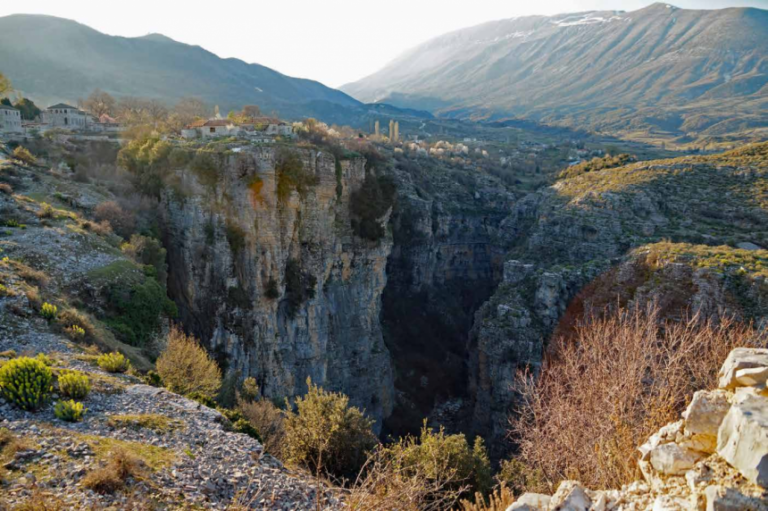

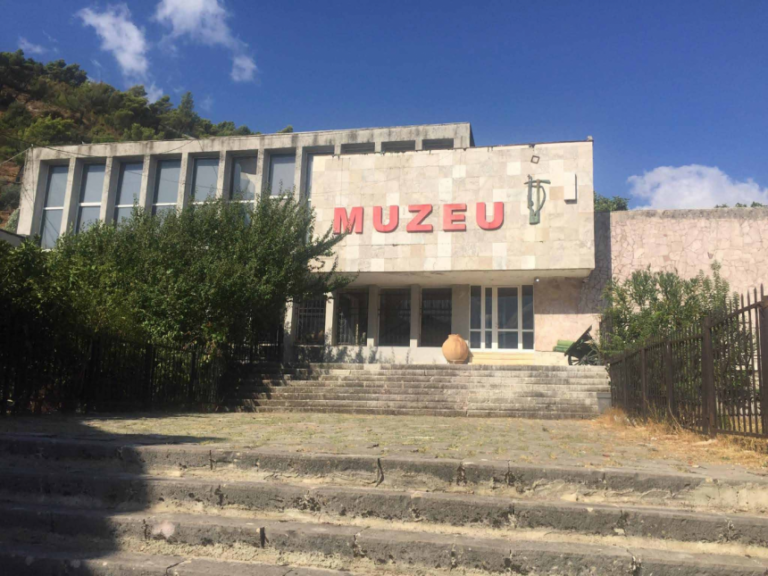

The Tepelena Internment Camp or Tepelena Camp was an internment structure similar to the Soviet collective farms near the fortress of the city of the same name, in the People’s Republic of Albania, where the family members of convicts, fugitives and military deserters were kept. A large number of children were also kept and due to the conditions there was a high infant mortality. The camp was identified by two numbers, 4 and 6, and was active from April 1949 to March 1954. The Tepelena camp gained notoriety in the international arena, even appearing in the US government’s report to the UN in February 1955. The documentation of inherited, especially the decision-maker regarding the names of the people who were in these camps, due to the poor quality of the administration of the time is very little
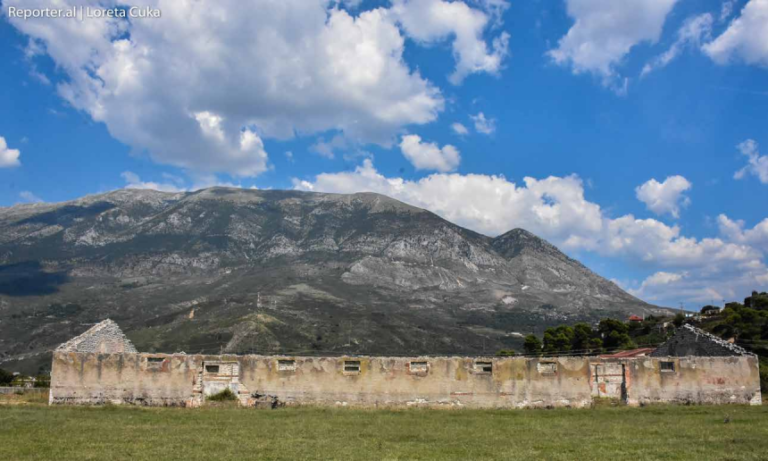

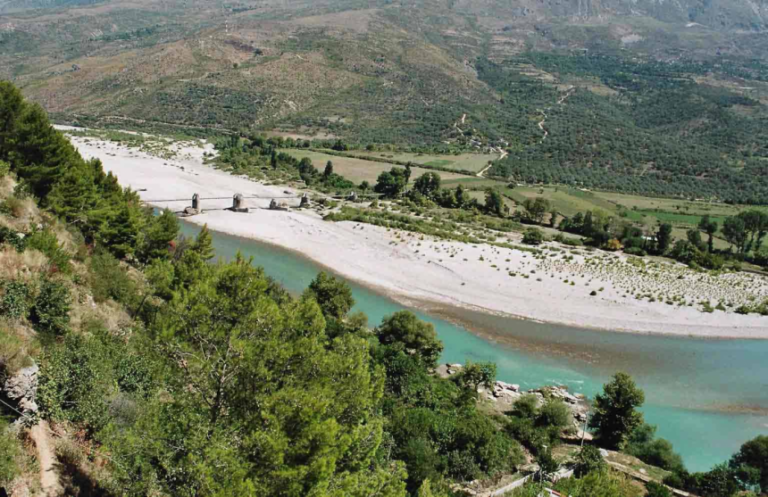

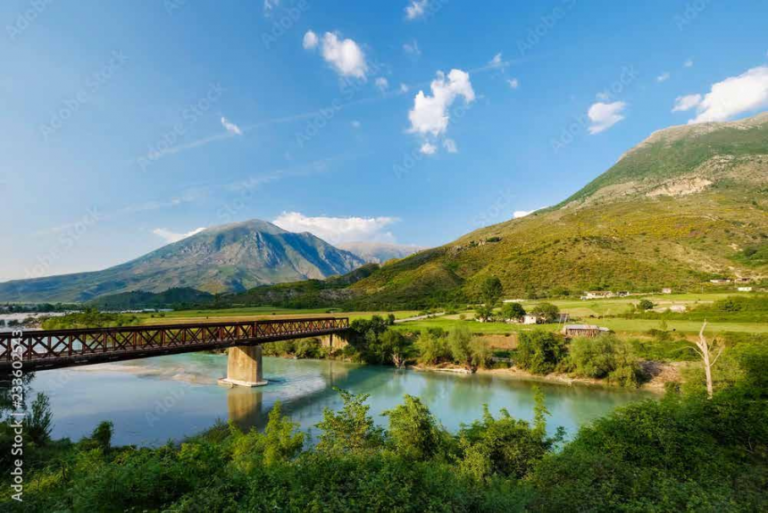
Benca River Tepelena

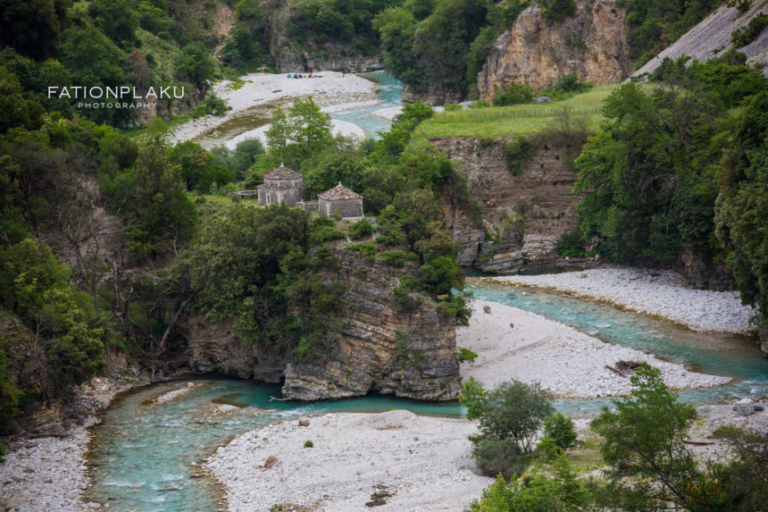

It is of the basilica type, built at the end of the 18th century, measuring 23 m in length and 10.5 m in width. The nave is divided into 3 naves, where the lateral ones are covered with spherical vaults, while the central nave has a cylindrical vault. The dome rises above the narrow, high drum and the 12 windows are located in the middle space. A two-story narthex and altar area complete the structure. A small chapel built later is attached to the south side. The church is built with local stones and covered with stone rasa. The church, rich in wall paintings and iconostasis, has an inscription painted over the entrance gate which testifies to the skills of those who worked. The wall paintings are from 1812, while the carved iconostasis bears the date 1817. The frescoes and the iconostasis carved in walnut wood are of special artistic value. Pictures and compositions in wood taken from the Bible and from nature have a high style and craftsmanship.
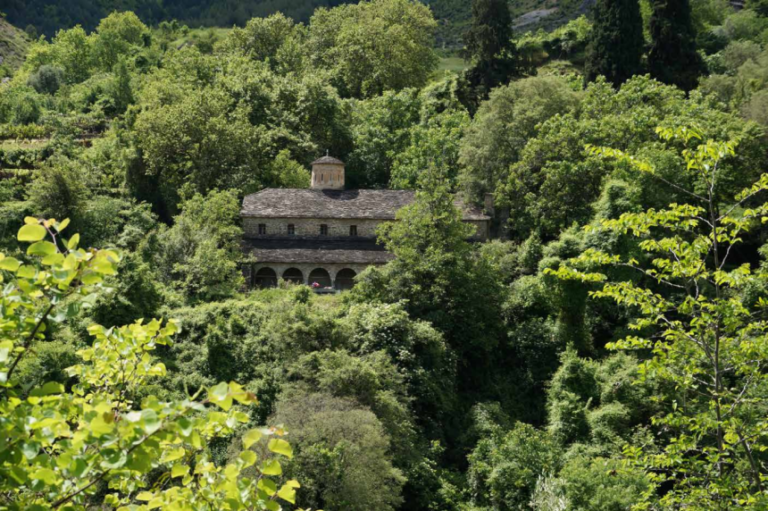

It rises on the rocky side of Mount Trebeshina, at the entrance of Gryka e Këlcyra. The founder of the Këlcyra family is thought to be Teodori from the Muzakaj family. Saraje was built in the middle of the 19th century and is one of the largest constructions in Albania. It is an incredibly magnificent building with eight large towers of four stories each and a basement. The building alone has an area of 3000 m². Burnt by the Greeks in April 1914, for more than a century these ruins have stood majestically on the slope of Mount Trebeshina
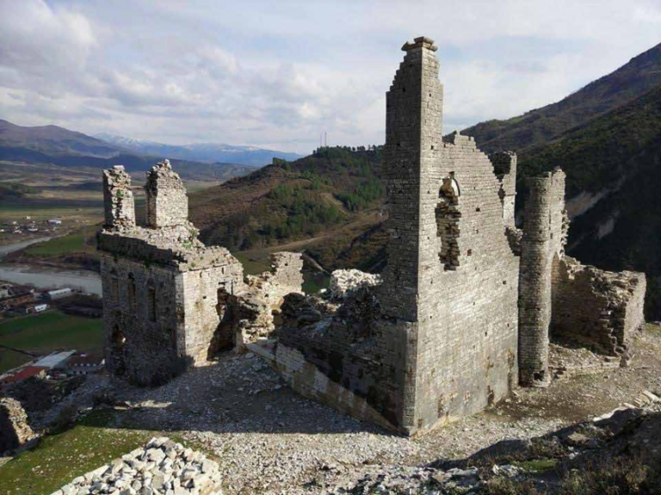

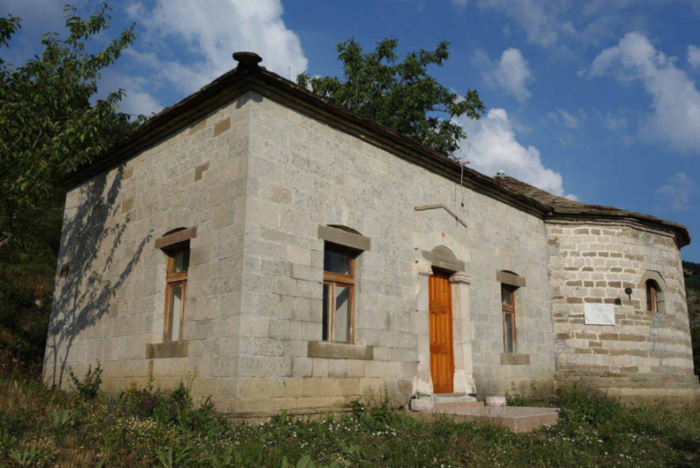

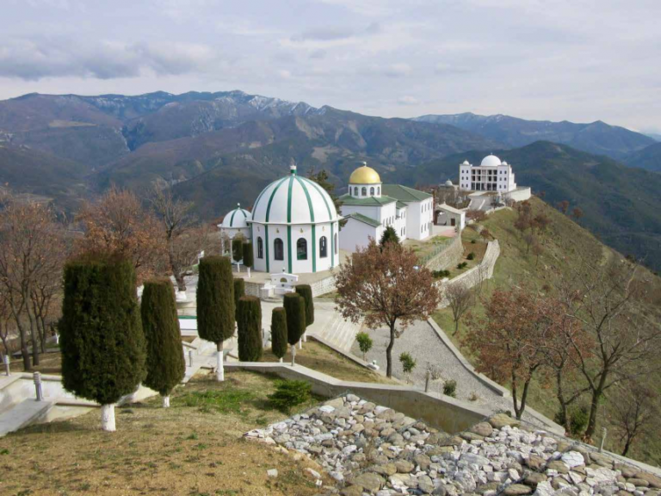

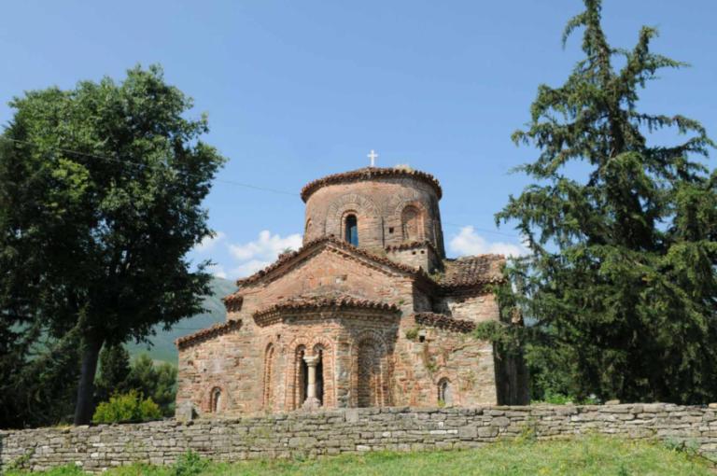

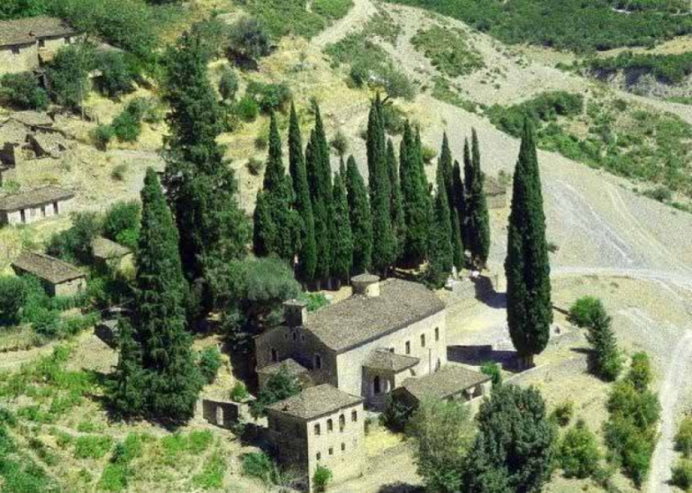

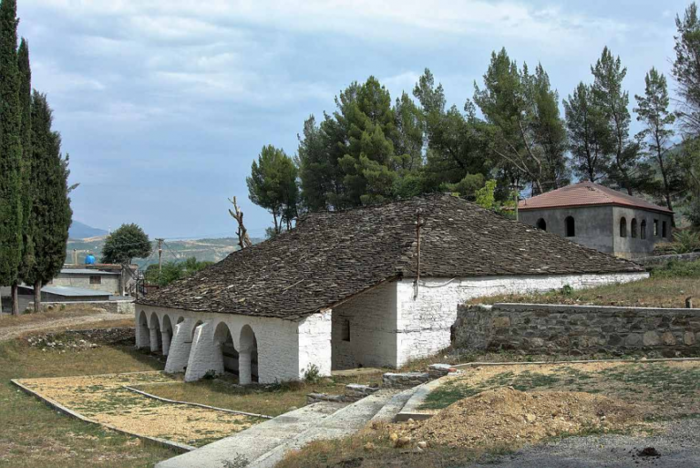

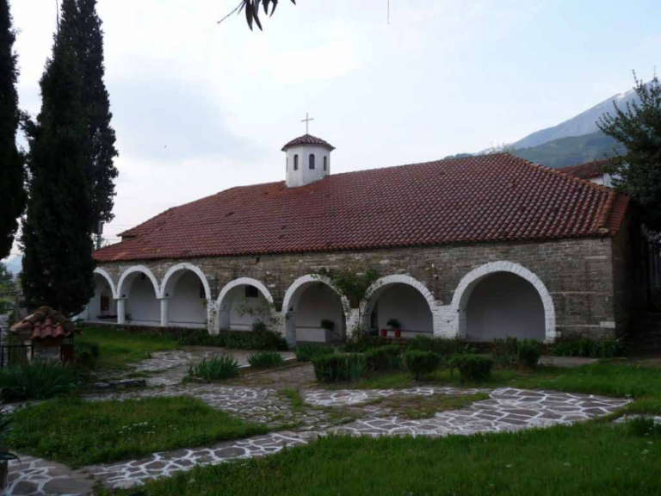

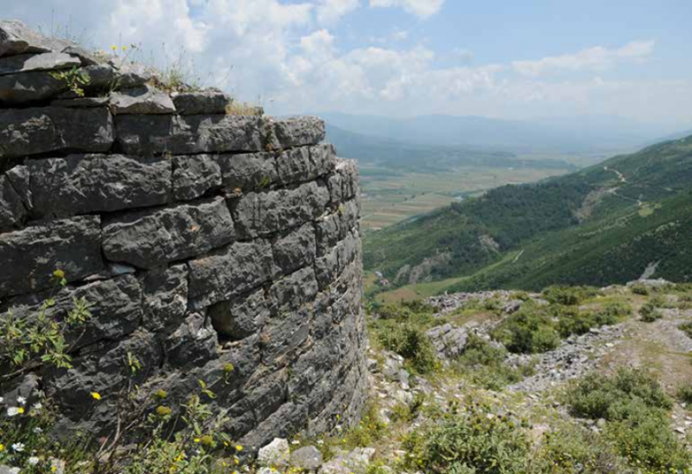

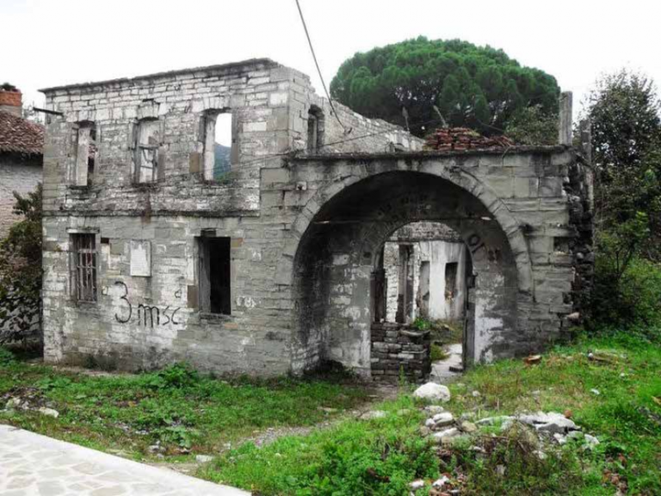

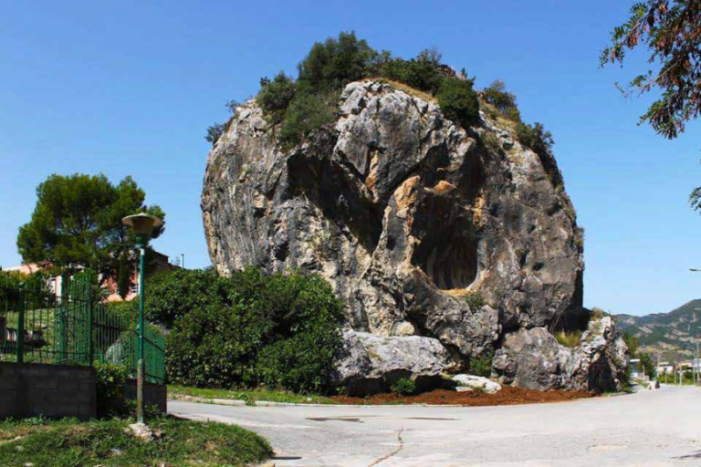

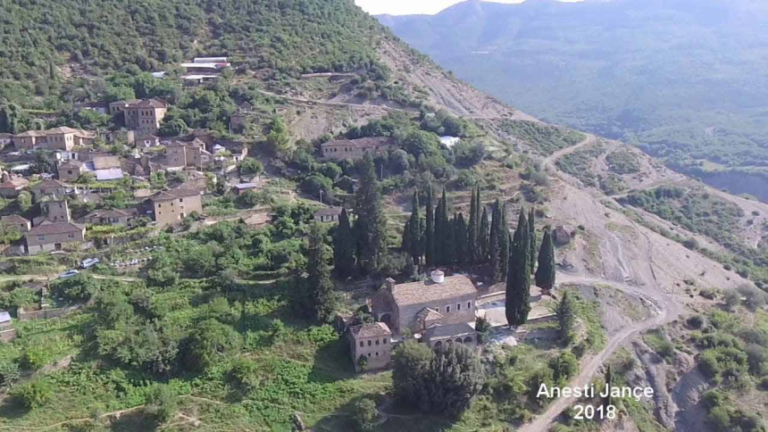

This beautiful waterfall is located south of Përmet, above the village of Stërbec. It lies at an altitude of 600 m, below the top of Mount Nemërckë. Network water from a large karst spring, flowing in glacial fluvial deposits. The waterfall has a height of 20 m and the sound of falling water can be heard from a long distance. The falling water creates a very beautiful, mesmerizing scene. This waterfall is one of the most visited in the area of Përmet. It can be reached via a path that offers a wonderful landscape of the southern face of the German Mountain and its glacier. This glacier is in the form of a large armchair, 2 km long and 600 meters wide. To access this trail you need to park in the village of Stëmbec, and then walk to the meadow below the center of the village. From there follow the unpaved road towards the hill. Once you reach the center of the village, take the narrow road next to the houses. Then after a few meters you will reach directly at the top of the path. Then the path is clear and continues gently towards the hill without breaking away from the beautiful views of Nemerčka mountain. From here you can see the waterfall and then it invites you towards you, so the path becomes much clearer. The trail has some exposed parts where you need to be careful, but it’s generally safe.
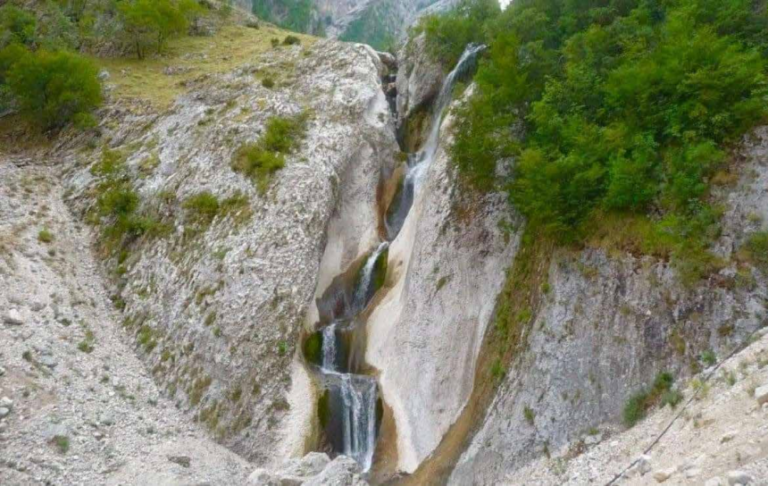

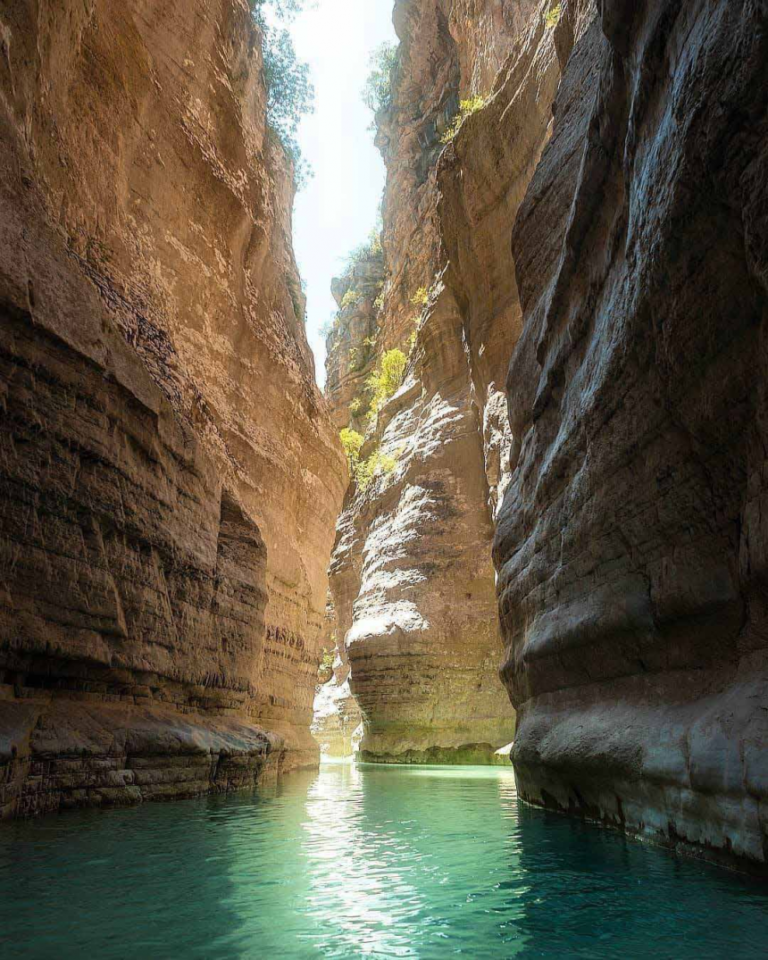

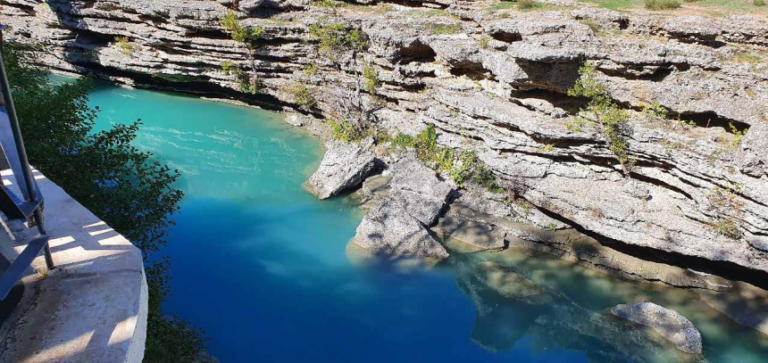

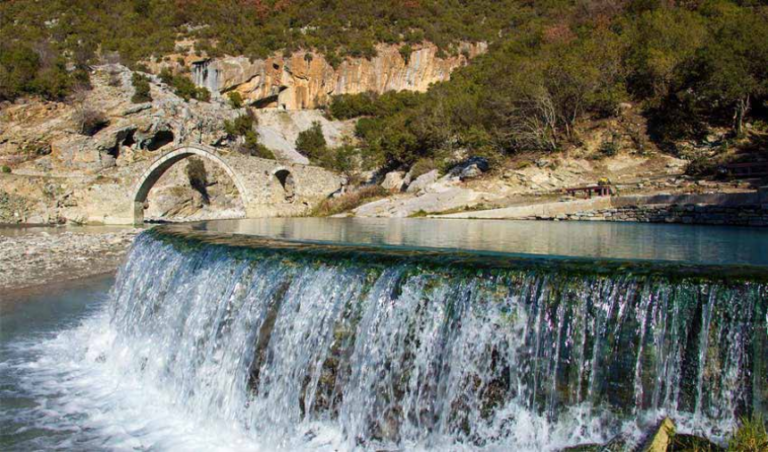

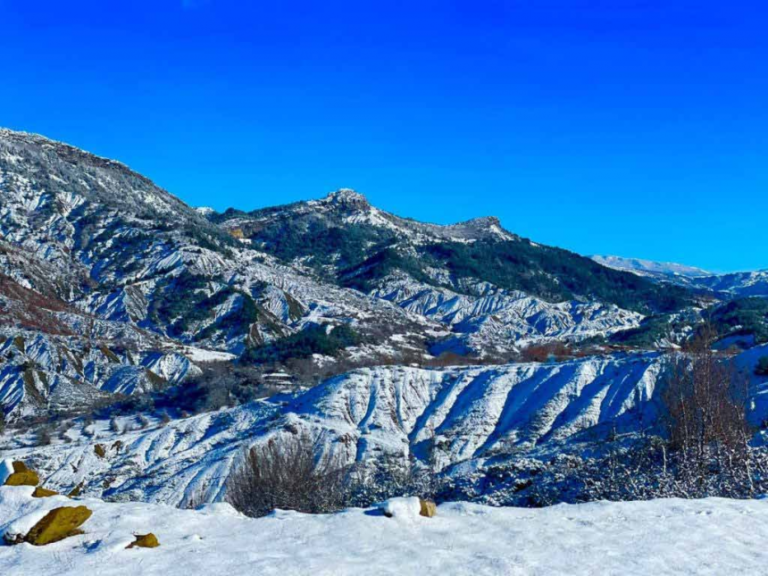

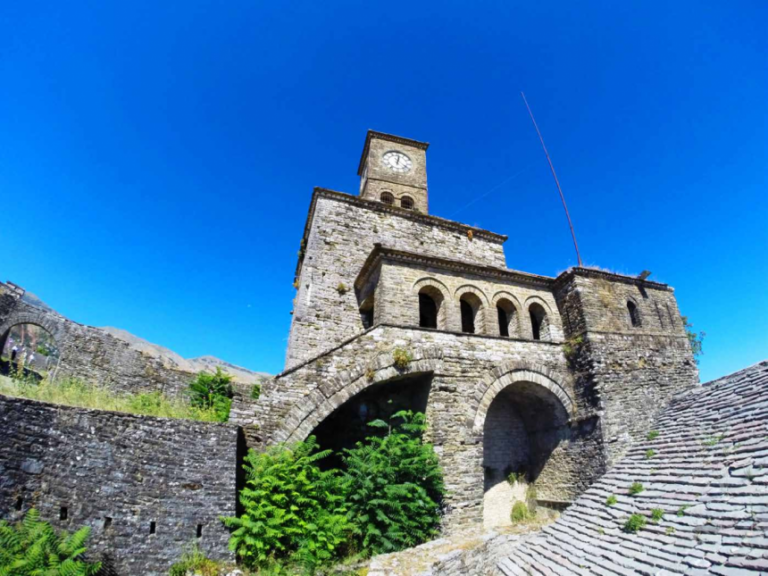

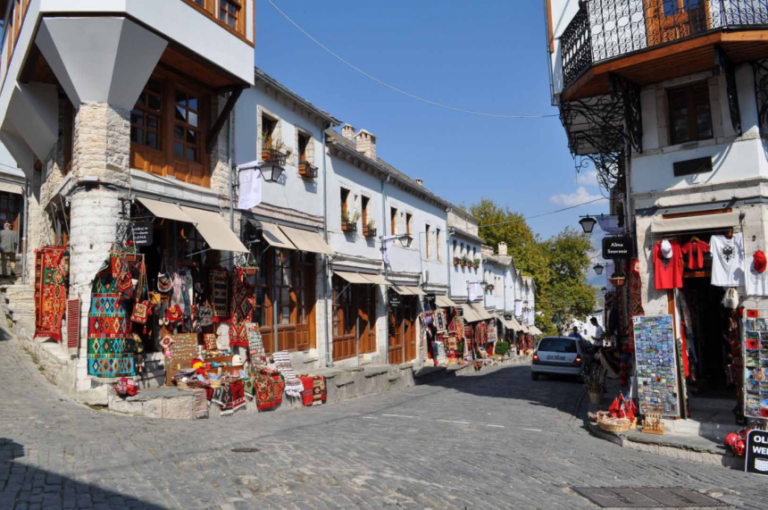

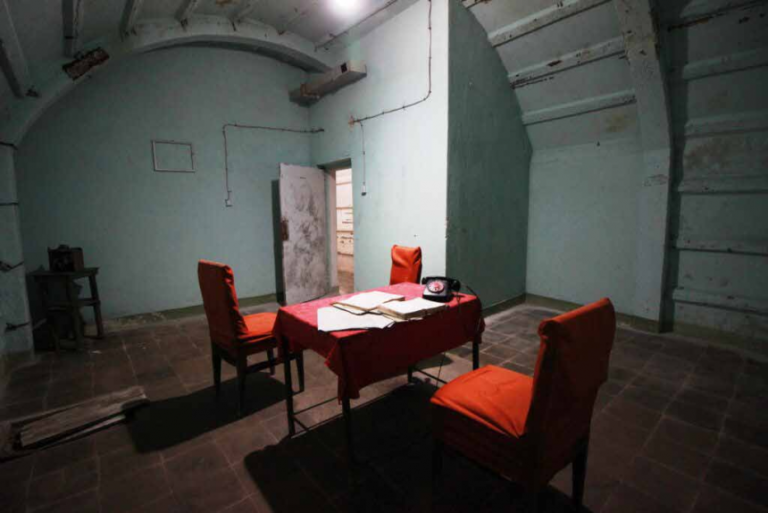

The Weapons Museum was opened in 1971 as the National Armaments Museum where all the weapons and their types used during World War I and II were brought. The weapons that are in the museum are from the war for independence in 1912 to the war for the liberation of Albania. Most of the weapons museum is dedicated to the partisan war against the Italian and German invaders in the years 1939-1944. Part of these weapons is an American fighter plane that has remained there since the cold war. The entrance to the Prison is located in the first gallery of the weapons museum. Completed in 1932, the prison was commissioned by King Zog, and built by the Italians. It looks different from the rest of the castle. The stones for its construction were taken from Ali Pasha’s aqueduct. During World War II, the prison was used by the Italian and German occupation forces. Residents say that the communist regime used the prison for executions. The prison was closed in 1968 and then part of it was turned into a museum. There are still writings on the wall and parts of newspapers or letters from communists and activists who were imprisoned during the Zog regime, during the German and Italian occupation, as well as pro-communist slogans
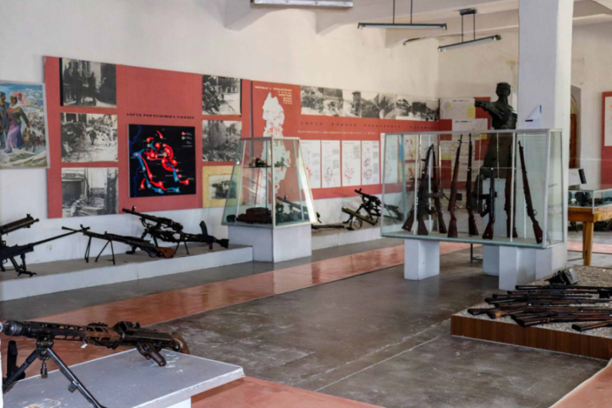

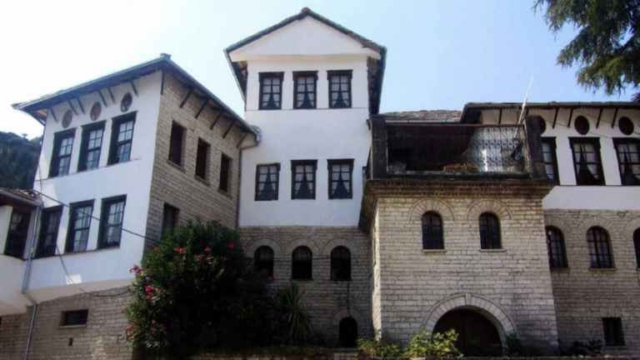

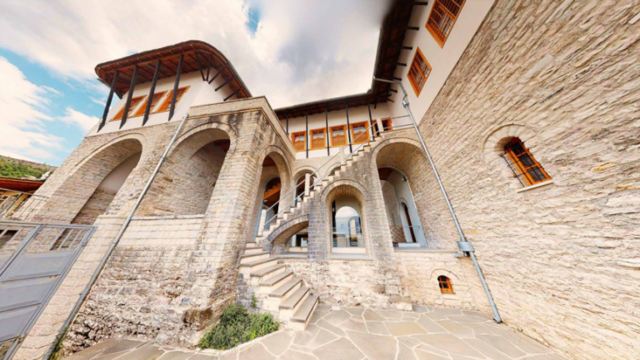

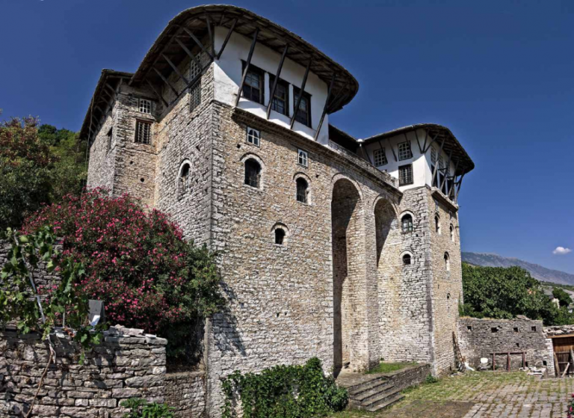

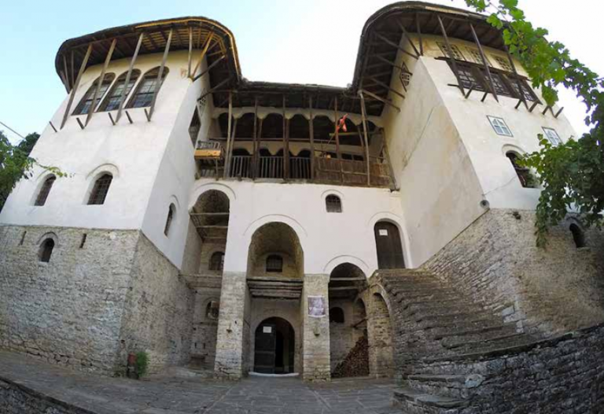

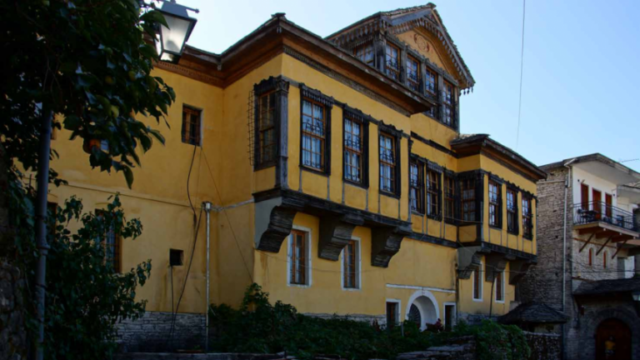

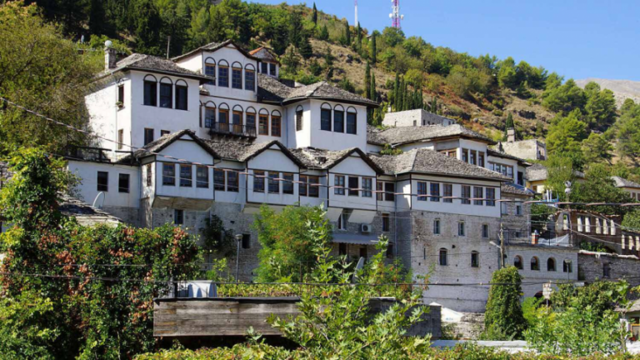

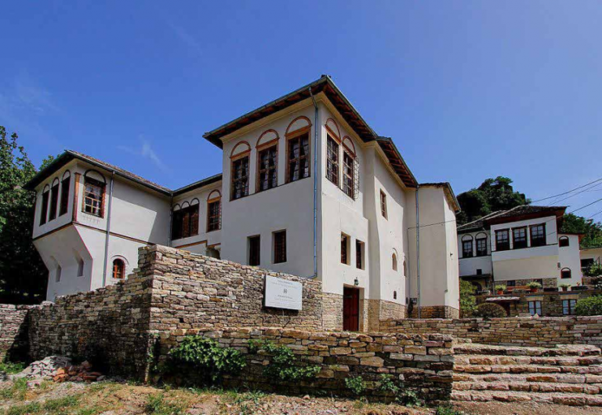

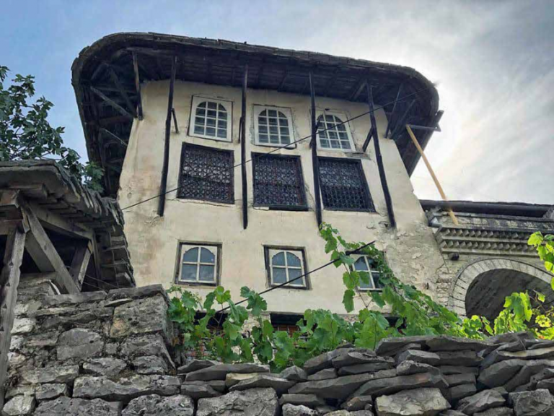

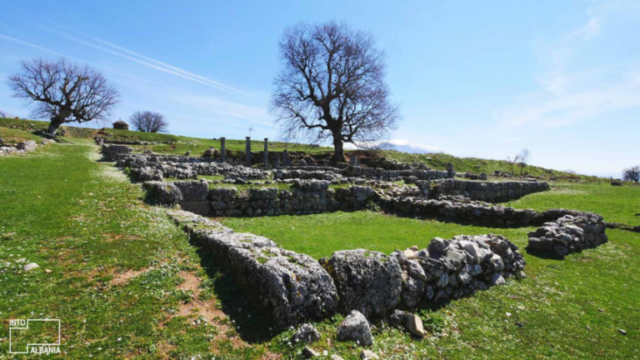

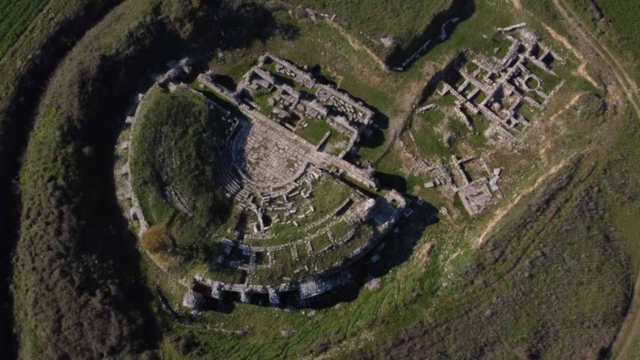

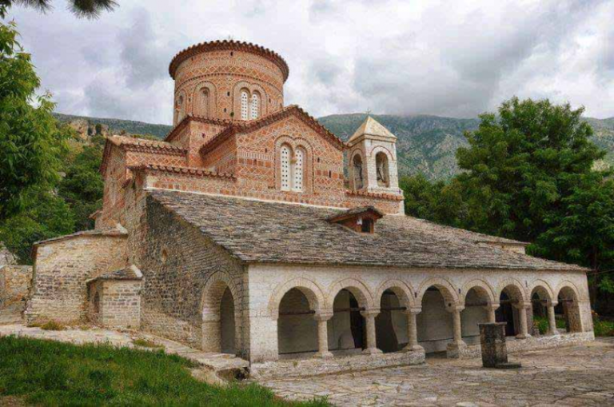

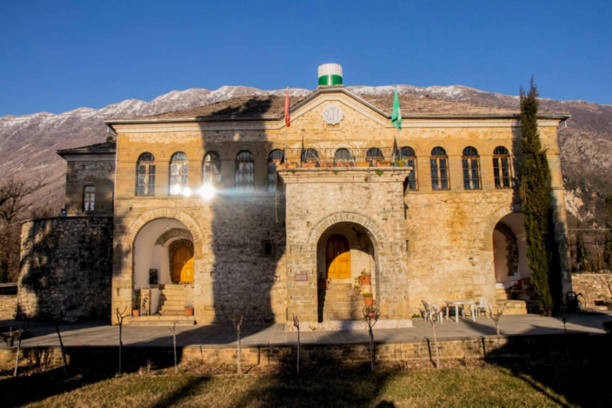

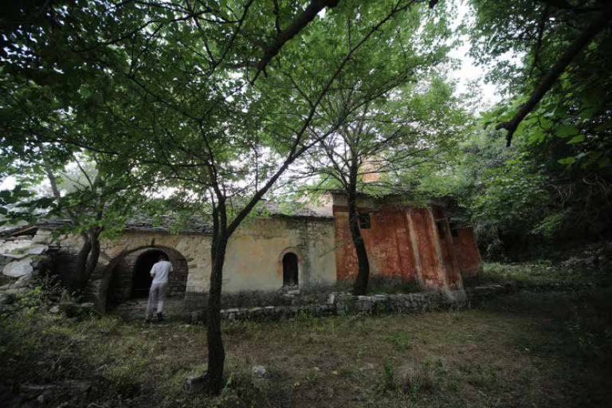

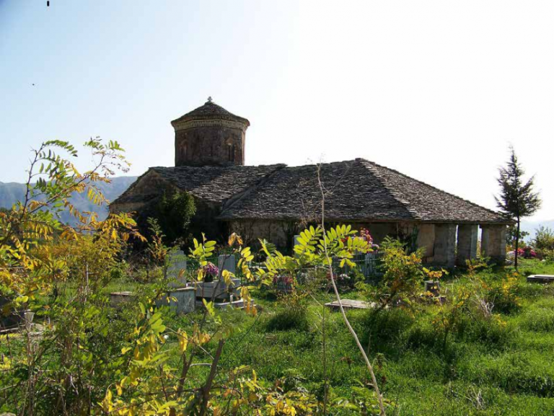

The Ravenna Monastery, located 300 meters above the village of Goranxi in Gjirokastra, is known for its rare architectural and cultural values. The monastery of Ravenna is dedicated to the “Sleep of the Goddess”. The church consists of naos, narthex and exonarthex. The nave is cross-shaped with a triapsidal dome and has internal dimensions of 6.80×5.60 meters. The Ravenna Monastery, located 300 meters above the village of Goranxi in Gjirokastra, is known for its rare architectural and cultural values. The monastery of Ravenna is dedicated to the “Sleep of the Goddess”. The church consists of naos, narthex and exonarthex. The nave is cross-shaped with a triapsidal dome and has internal dimensions of 6.80×5.60 meters. The church is built with layered stones placed in an orderly manner. The church drum is eight-sided and decorated. Also, the frame under the roof consists of tooth-shaped rows alternating with straight rows. The church was built in 1600 by Hieromonk Christopher. This is confirmed by an inscription engraved on the stone above the western gate inside the narthex: “Queen of all the prophets, called the seedling of Joachim and the barren Anna, who was worthy to hear the voice of the angel who said: rejoice, you who are glad of the Almighty , daughter, virgin and mother, accept the prayer from me to your Hieromonk servant Christopher, who built your temple with desire, the year of the birth of Christ 1600”. The apse of the church is pentagonal. On the apse of the southern wall inside the church, there is the inscription: “Prayer of the servant of the god Hjokë Quriaku, from the town of Male”. On a wooden seal it is written: “The seal of the most holy Hyjlindce, nicknamed the ravenia, on the village of Goranxi 1622
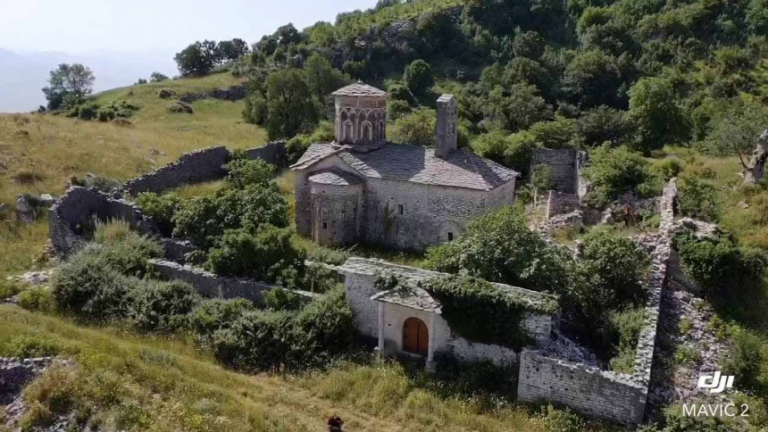

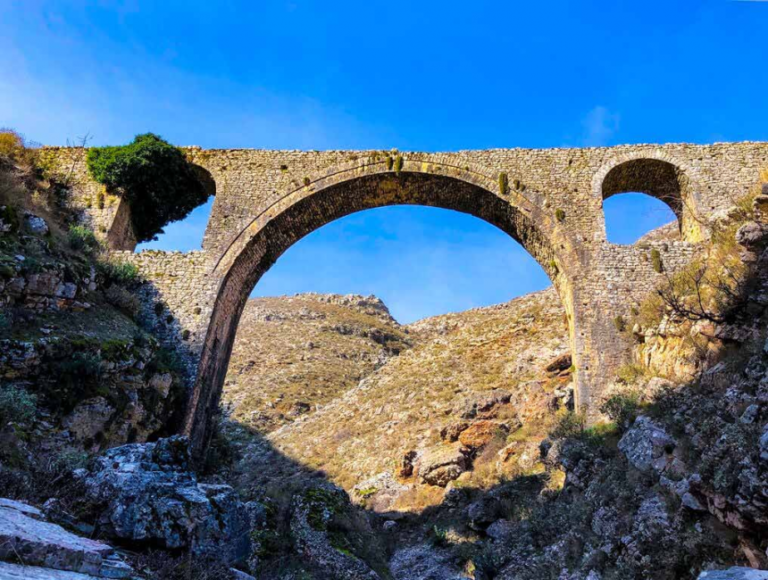

Libohova Castle is one of the many fortifications built by Ali Pasha Tepelena at the end of the century. XVIII. It is located in a dominating point over the present day city. It has an almost quadrangular shape, measuring about 50 m x 70 m and with towers in its corners. Pasha built this fort for his sister Shanisha. Inside the castle, which is now empty, was the feudal residence. Today the inner surface of the fort is empty. In the town of Libohova, near the mosque, there is also an Ottoman cemetery in which is also the grave of the Pasha’s sister. The Bailers of Libohova built their palace in the center of the city. it is still today the most imposing and interesting building in the city. Nearby is also Rrapi i Libohova, an important and symbolic natural monument for the city
